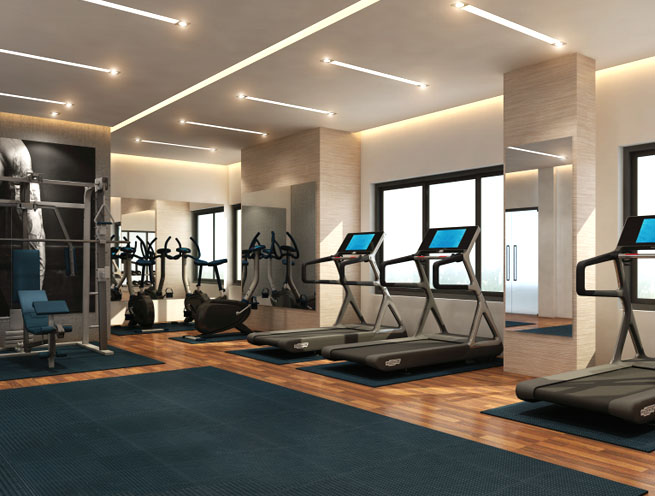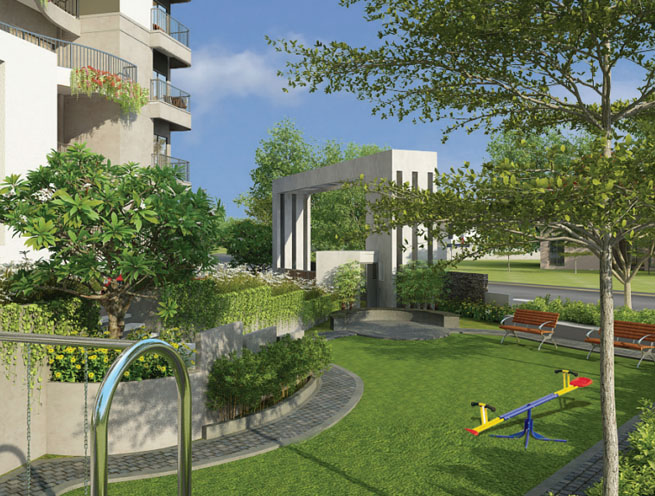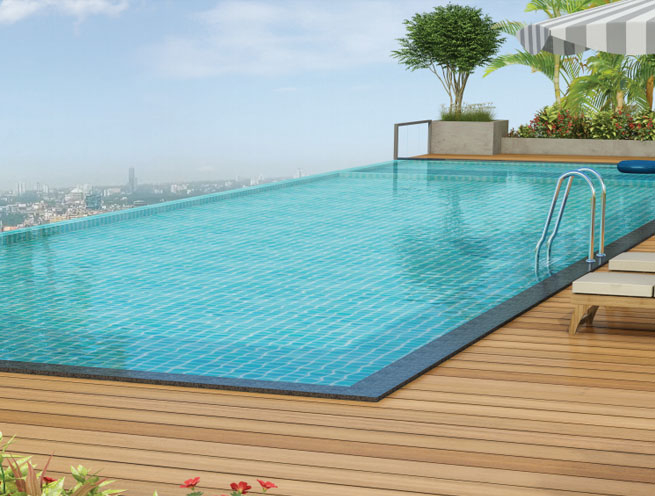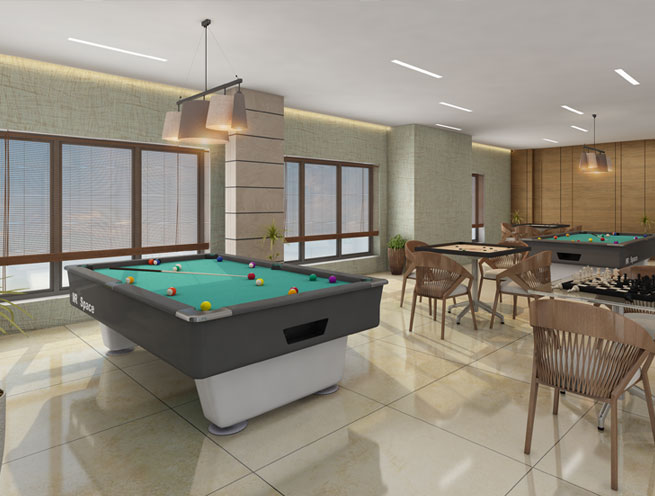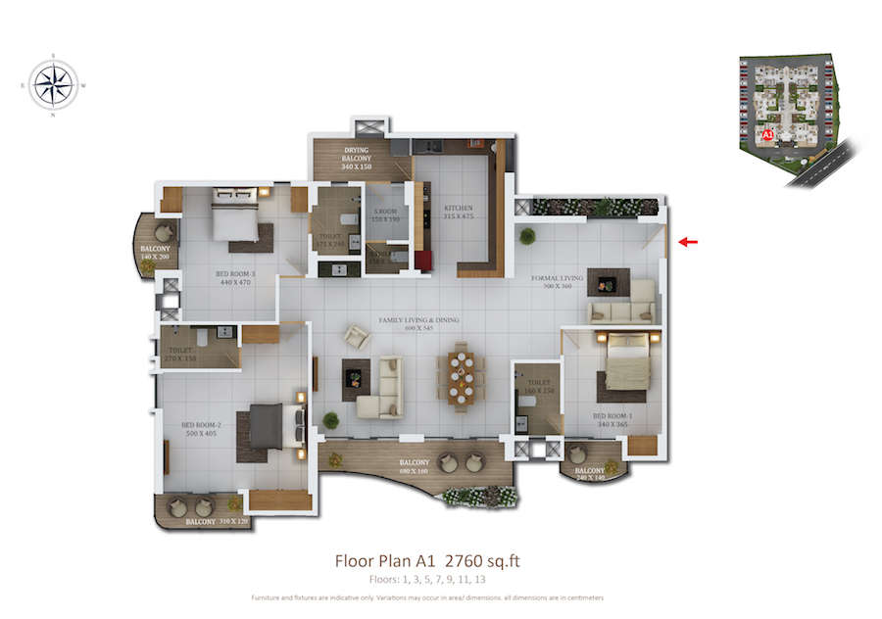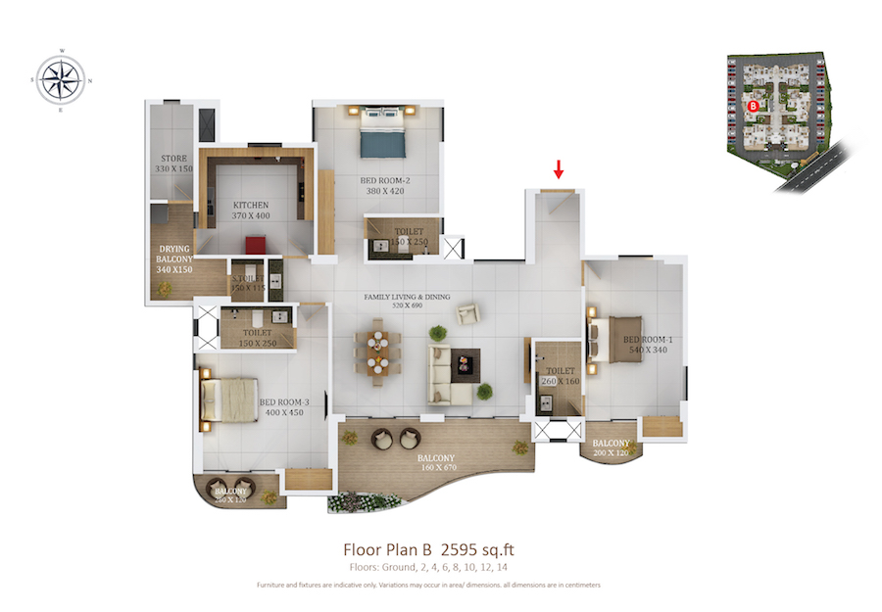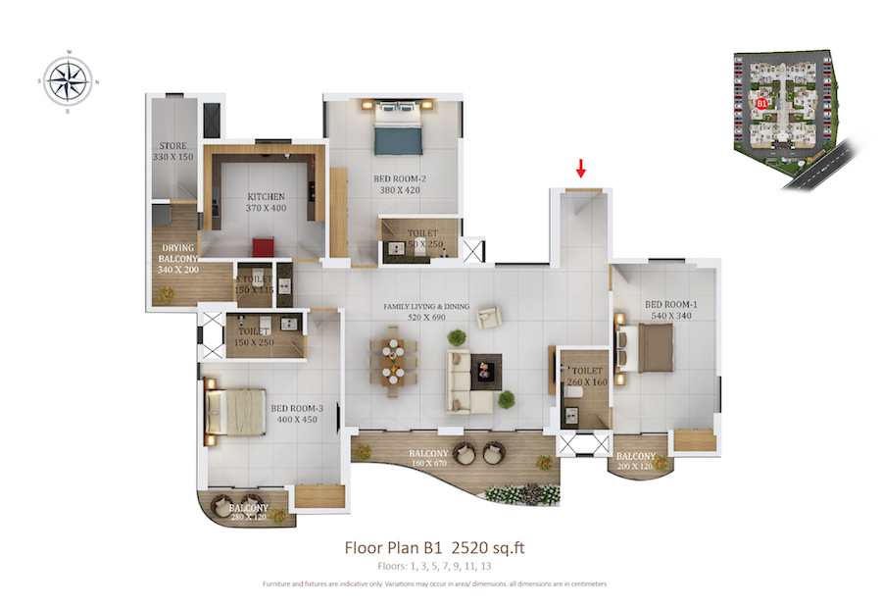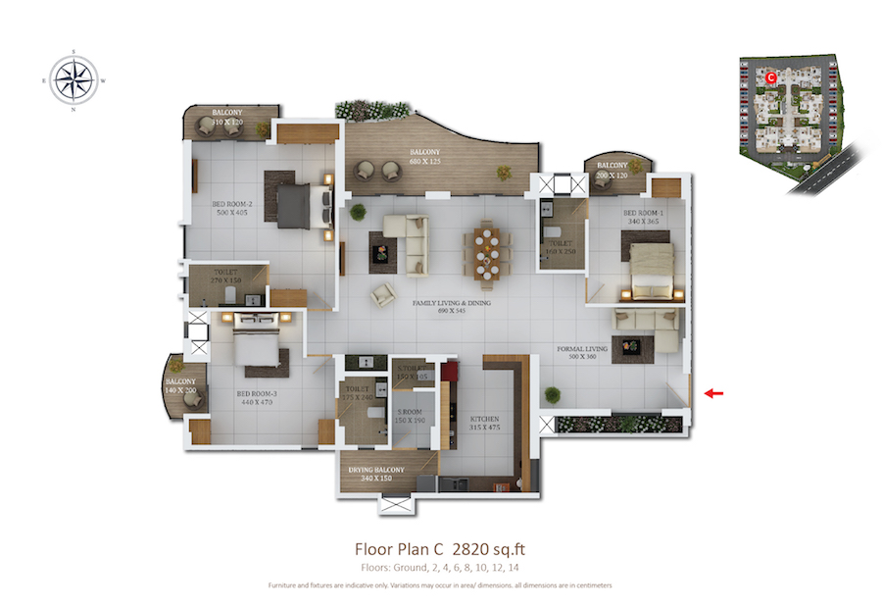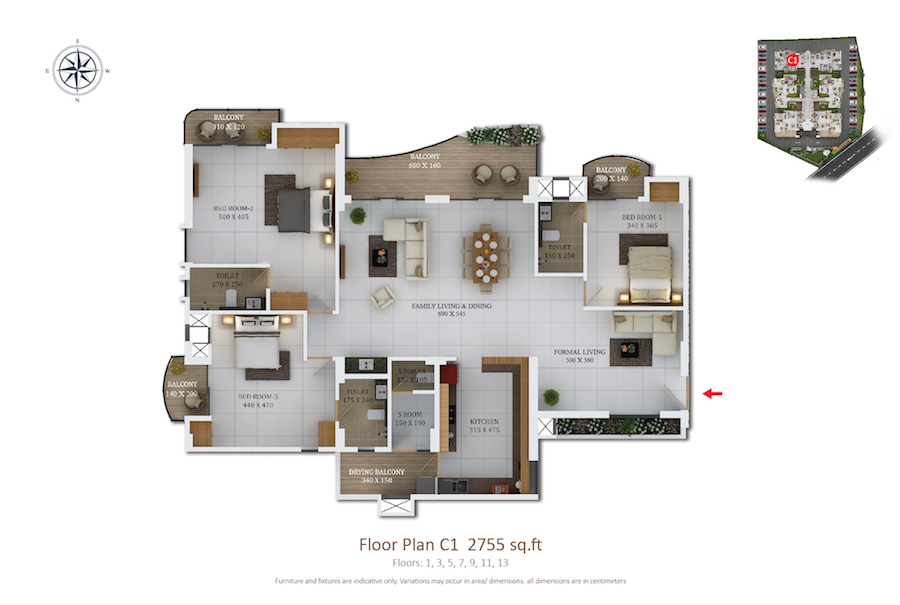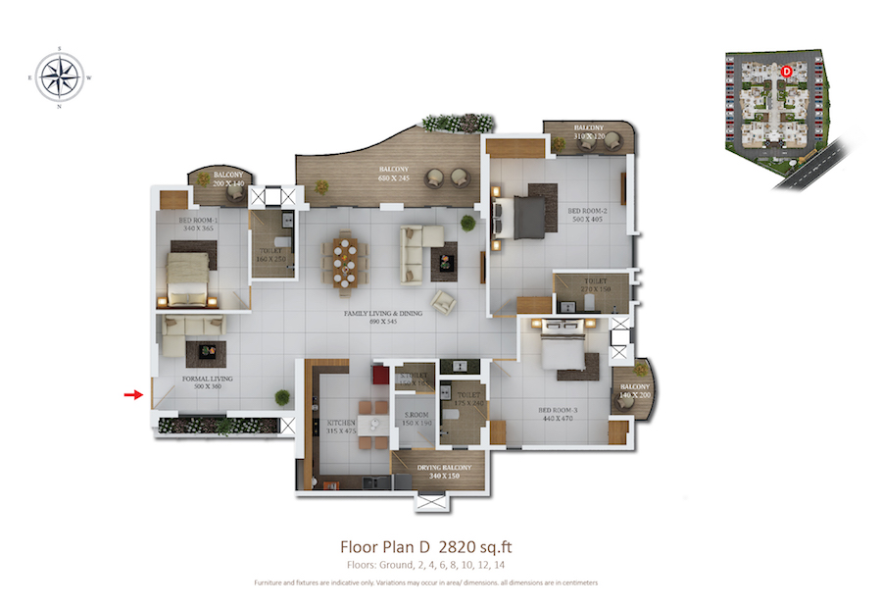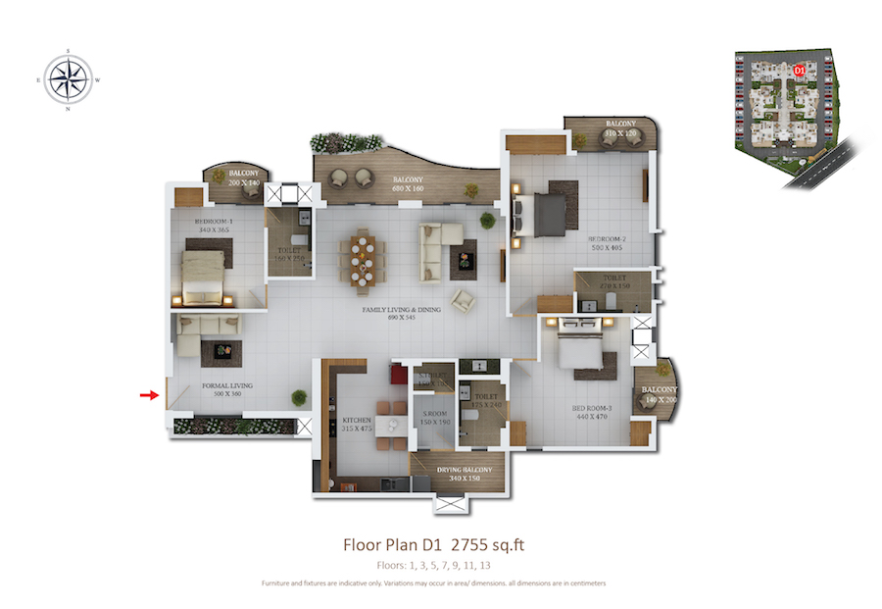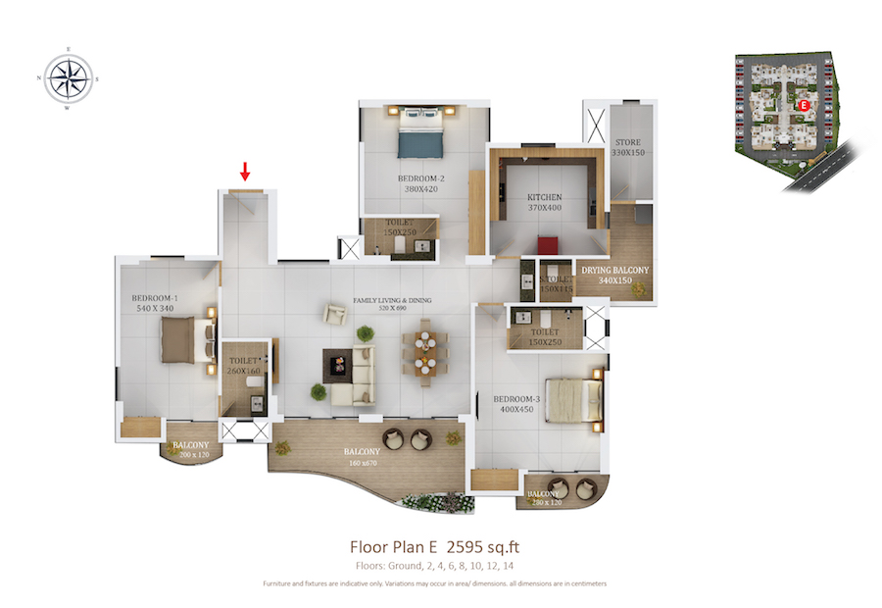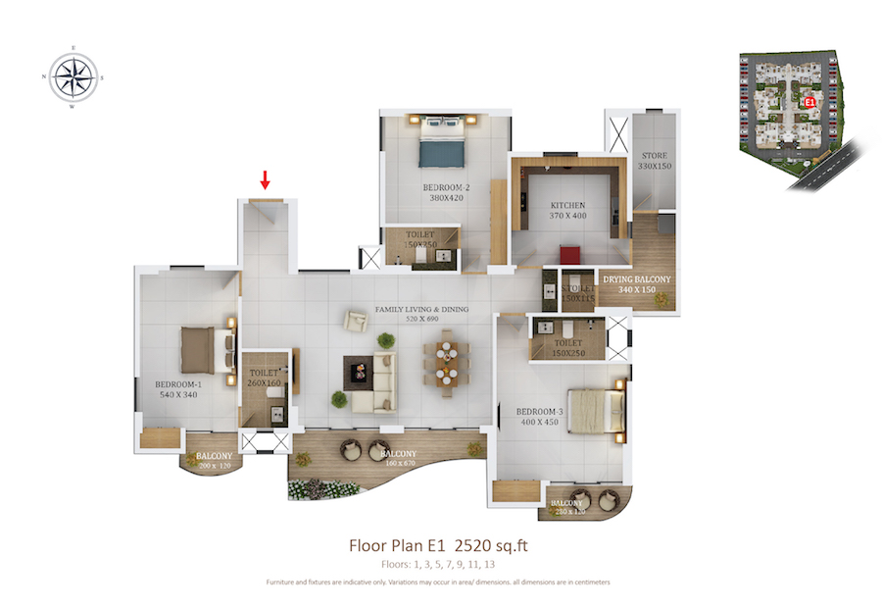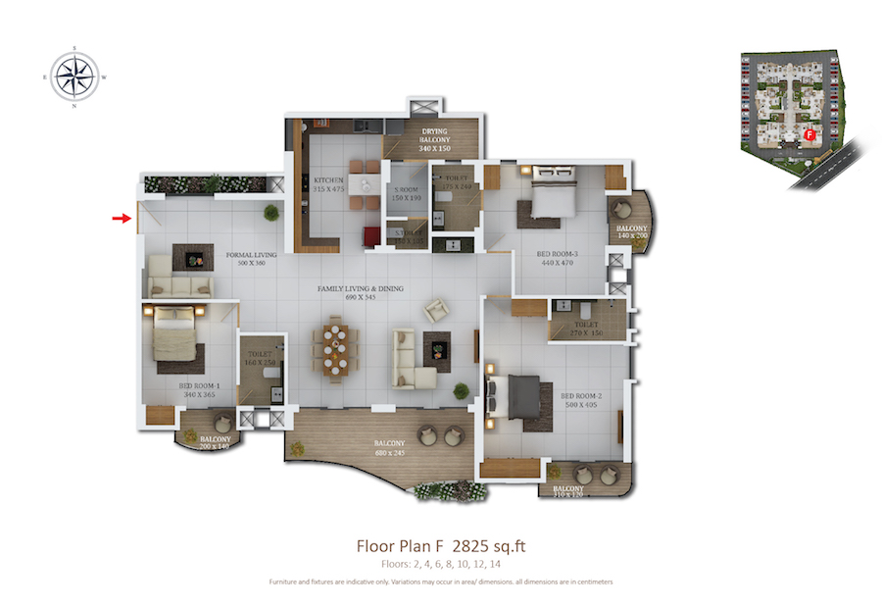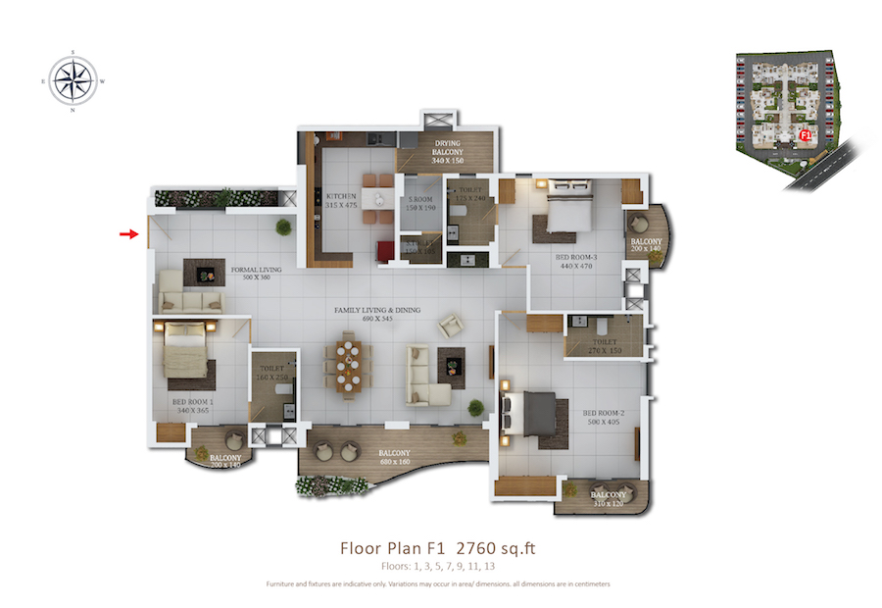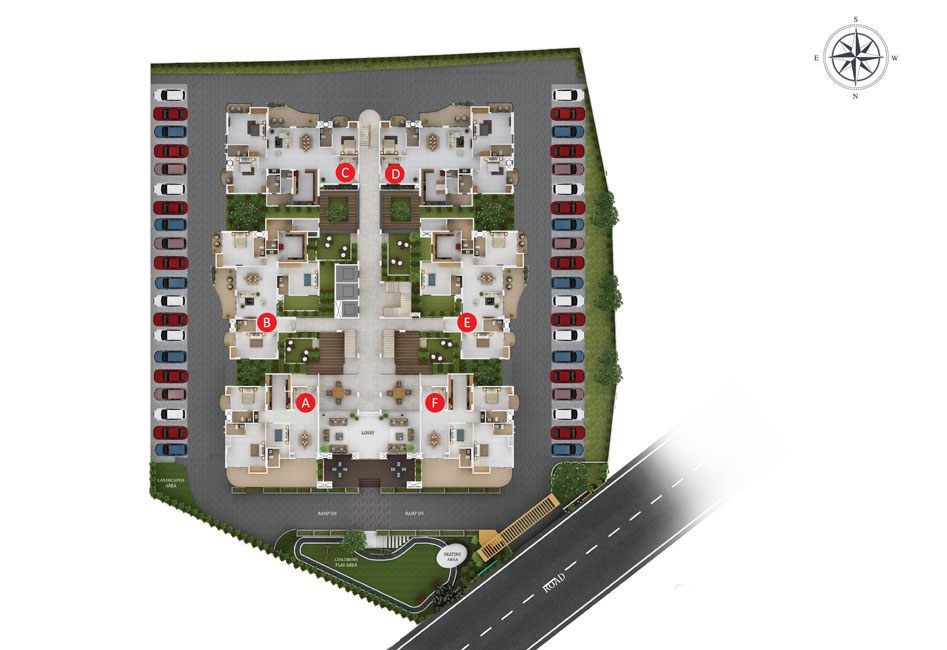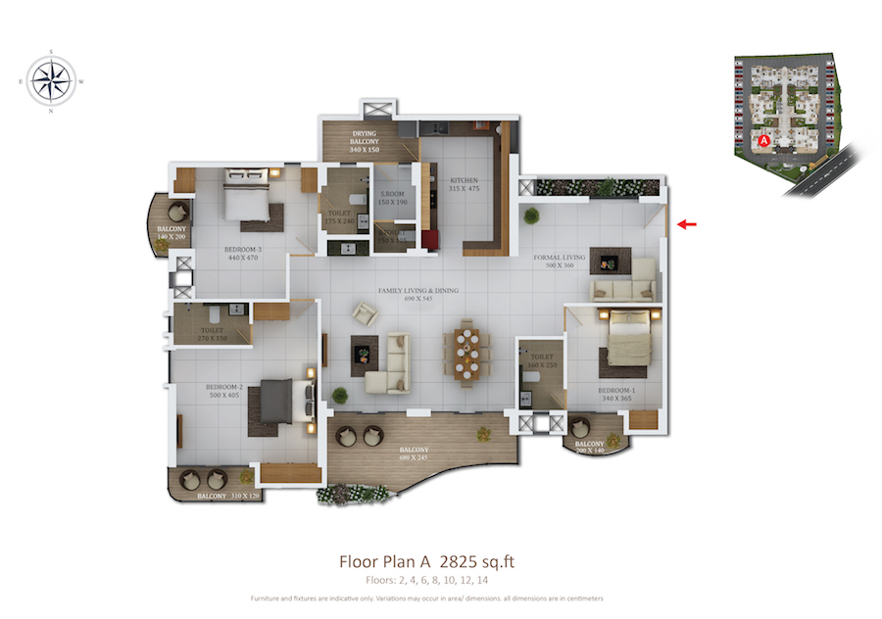
AMENITIES
- Basement parking with lift access
- Centralized gas supply with individual meters
- Extra spacious balconies with planters
- Lobby with state of the art design
- Ample parking space
- Children's park and garden
- Rooftop infinity pool
- Well equipped gymnasium
- Club House with games and reading
- Solar power for common areas
- Intercom/cable TV connection
- Caretakers room
- Automatic gate with security system
- Car wash area
- Sewage treatment plant/Rain water harvesting
- Drivers room with attached toilets
- D. G power
- Rooftop conference hall and garden for parties and family functions
Specifications
 STRUCTURE
STRUCTURE
- Earthquake resistant RCC framed structure with premium brand
- Weinberger POROTHERM bricks for thermal insulation structure and cooling
 FLOORING
FLOORING
- SIMPOLO 80cms X 80cms vitrified flooring for all rooms.
- 60cms X 60cms antiskid vitrified tiles for balconies.
- 120cms X 60cms antiskid vitrified tiles for toilets.
- Kitchen Dado tile up to 60 cm from countertop in kitchen.
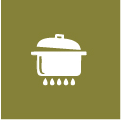 KITCHEN & UTILITY SPACE
KITCHEN & UTILITY SPACE
- Centralized gas connection with independent meter
- Granite counter top 2 feet dadoing above counter top
- Stainless steel sink
 PLUMBING & SANITARY / CP FITTINGS
PLUMBING & SANITARY / CP FITTINGS
- White coloured high quality sanitary fittings from DURAVIT
- Branded CP fittings from GROHE
 GENERATOR
GENERATOR
- Power backup for lifts, common lights, common equipments and common motors, and for select lights in flats
 ELECTRICAL
ELECTRICAL
- Three phase power supply with concealed wiring in PVC conduits using wires of V-Guard, Schneider modular switches
- TV points in living room and master bedroom
- A/c point in all bedrooms and living rooms
 PAINTING
PAINTING
- Putty finished emulsion paint for interior, weather coat for exterior, enamel painting for woodwork and MS grills
 JOINERY DETAILS
JOINERY DETAILS
- Main door: Teak wood door frame with teak wood panel door of standard design pattern along with good quality accessories and branded locks
- All Internal rooms shall have elegant flush doors
- Windows & Ventilators: UPVC frameworks with glass
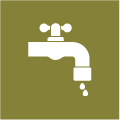 WATER SUPPLY
WATER SUPPLY
- Abundant water supply from overhead tank with individual metering
 EXCLUSIONS or EXTRAS THAT CAN BE ADDED
EXCLUSIONS or EXTRAS THAT CAN BE ADDED
- Interior Designing and Decoration Works, False ceiling, Electrical & Electronic Equipment, Furniture, etc.
Floor Plans

